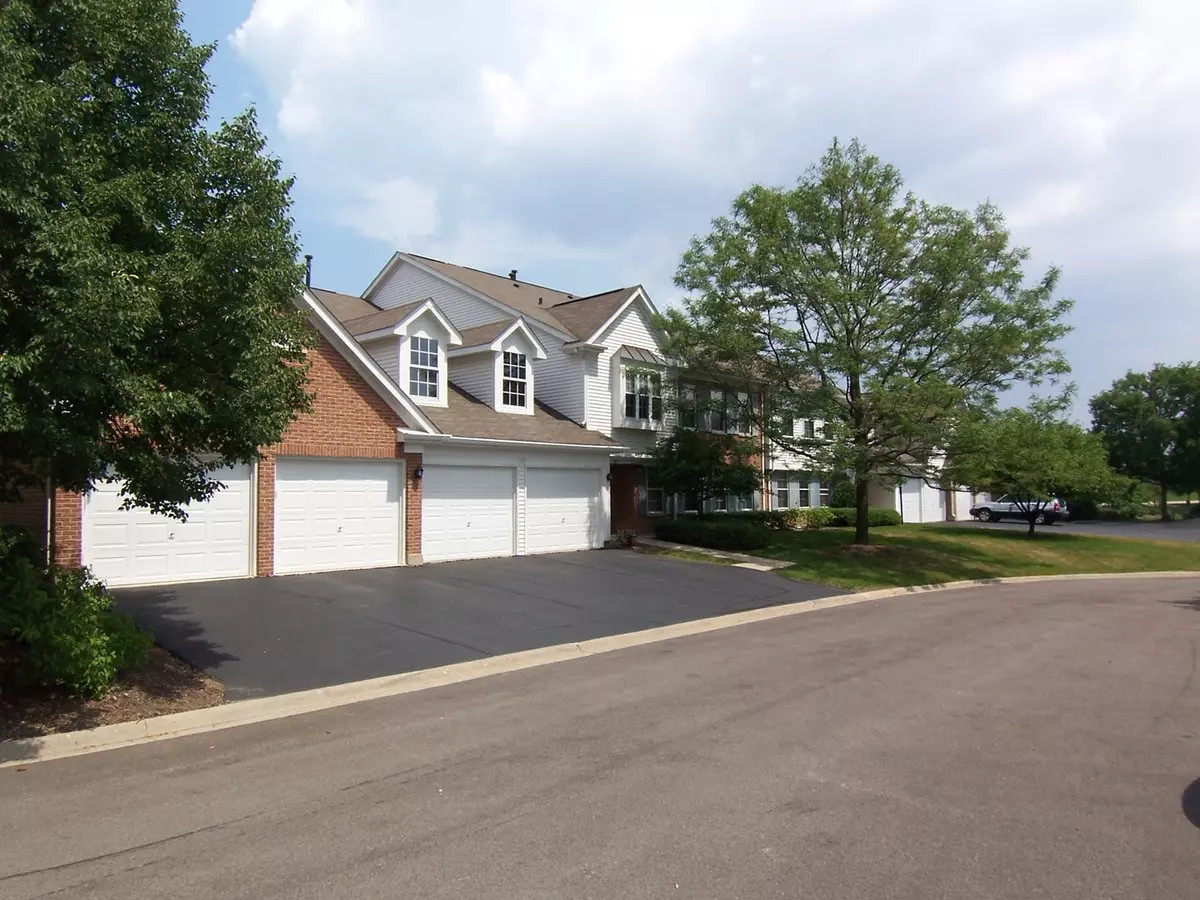$253,000
$259,000
2.3%For more information regarding the value of a property, please contact us for a free consultation.
3 Beds
2 Baths
1,730 SqFt
SOLD DATE : 10/29/2021
Key Details
Sold Price $253,000
Property Type Condo
Sub Type Manor Home/Coach House/Villa
Listing Status Sold
Purchase Type For Sale
Square Footage 1,730 sqft
Price per Sqft $146
Subdivision Old Orchard
MLS Listing ID 11211355
Sold Date 10/29/21
Bedrooms 3
Full Baths 2
HOA Fees $447/mo
Year Built 1991
Annual Tax Amount $7,164
Tax Year 2020
Lot Dimensions COMMON
Property Description
Exceptionally well maintained unit that is move in ready. This Timberlane model is the largest in the complex with one of the best locations. Pond view and a short walk to pool and clubhouse. 1,730 sq. ft. Luxury 3 BR, 2 BTH, (3rd bedroom used as den) manor home in Country Club setting. Cathedral ceilings in LR, DR and Master BR. Living Room has gas fireplace with adjacent formal Dining Rm. Large eat-in KIT offers oak cabinets, ceramic floor, neutral glass tile backsplash. Large walk-in pantry and newer stainless steel stove and microwave. Master bedroom suite features His and Hers closets, corner soaking tub, separate walk-in shower, and dual vanities Sliding patio doors from LR and den both open to large covered balcony with scenic pond view. In unit laundry with full size washer/dryer and extra storage. Ample closet space. Great location. Outstanding complex with common area amenities that include outdoor pool, clubhouse party room with activities and walking paths. Approx 1 mile from Randhurst Mall, Costco, AMC Theater, Home Depot, Restaurants and much more. Please note taxes DO NOT reflect any exemptions.
Location
State IL
County Cook
Rooms
Basement None
Interior
Interior Features Vaulted/Cathedral Ceilings, Laundry Hook-Up in Unit
Heating Natural Gas, Forced Air
Cooling Central Air
Fireplaces Number 1
Fireplaces Type Gas Starter
Fireplace Y
Appliance Range, Dishwasher, Refrigerator, Washer, Dryer, Disposal
Laundry In Unit
Exterior
Exterior Feature Deck, End Unit
Garage Attached
Garage Spaces 1.0
Community Features Party Room, Pool, Clubhouse, Intercom, Water View
Waterfront true
View Y/N true
Roof Type Asphalt
Building
Sewer Public Sewer
Water Lake Michigan
New Construction false
Schools
Elementary Schools Dwight D Eisenhower Elementary S
Middle Schools Macarthur Middle School
High Schools John Hersey High School
School District 23, 23, 214
Others
Pets Allowed Cats OK, Dogs OK, Number Limit
HOA Fee Include Water,Insurance,Pool,Exterior Maintenance,Lawn Care,Snow Removal
Ownership Condo
Special Listing Condition None
Read Less Info
Want to know what your home might be worth? Contact us for a FREE valuation!

Our team is ready to help you sell your home for the highest possible price ASAP
© 2024 Listings courtesy of MRED as distributed by MLS GRID. All Rights Reserved.
Bought with Julia Nicoll • d'aprile properties
GET MORE INFORMATION

Agent | License ID: 475197907

