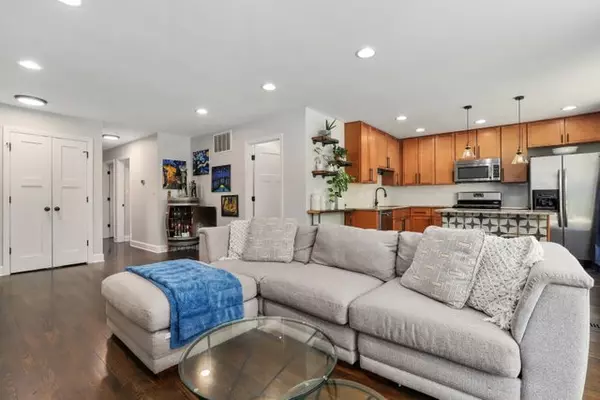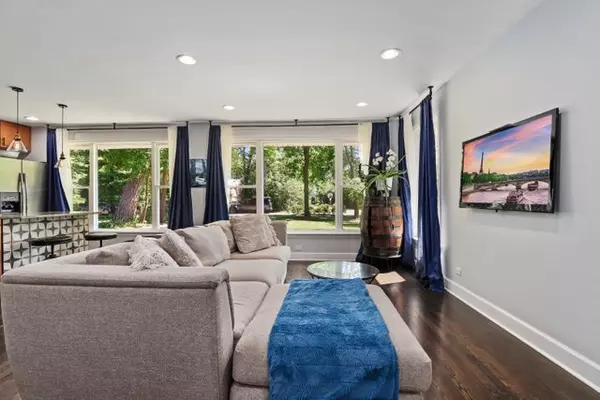$395,000
$395,000
For more information regarding the value of a property, please contact us for a free consultation.
3 Beds
2 Baths
1,125 SqFt
SOLD DATE : 10/28/2021
Key Details
Sold Price $395,000
Property Type Single Family Home
Sub Type Detached Single
Listing Status Sold
Purchase Type For Sale
Square Footage 1,125 sqft
Price per Sqft $351
Subdivision Del Mar Woods
MLS Listing ID 11211645
Sold Date 10/28/21
Style Ranch
Bedrooms 3
Full Baths 2
Year Built 1956
Annual Tax Amount $4,635
Tax Year 2020
Lot Size 9,147 Sqft
Lot Dimensions 51X175X52X179
Property Description
Stunning curb appeal, complete renovation, and beautiful outdoor living spaces set this Del Mar Woods ranch apart! This home has been fully renovated and features an open concept floorplan with gorgeous dark hardwood flooring, modern fixtures and finishes, recessed lighting, and a beautiful color palette. The timeless kitchen flows seamlessly into the main living area and includes Shaker cabinets, stainless steel appliances, granite counters, and an island. The NEW main bathroom is complete with stunning tilework and tasteful finishes. The gorgeous hardwood flooring flows throughout all 3 freshly painted bedrooms. The primary bedroom has an entrance to the deck as well as an attached NEWLY updated bathroom with fabulous tilework. The fenced yard offers several areas for outdoor living including a new deck with bench seating, welcoming side patio, backyard firepit, and space for a basketball hoop. The exterior has been beautifully updated with a limewash on the bricks and custom trim. The 2 car detached garage offers additional storage space. NEW tankless water heater and NEW Samsung washer/dryer. Truly nothing to do on the interior or exterior of this special home, unpack and enjoy your new home! Conveniently located near Deerfield HS, Shopping, Metra, and Tollway.
Location
State IL
County Lake
Community Street Paved
Rooms
Basement None
Interior
Interior Features Hardwood Floors, First Floor Bedroom, First Floor Laundry, First Floor Full Bath, Built-in Features, Walk-In Closet(s)
Heating Natural Gas, Forced Air
Cooling Central Air
Fireplace N
Appliance Range, Microwave, Dishwasher, Refrigerator, Washer, Dryer, Disposal, Stainless Steel Appliance(s)
Laundry Gas Dryer Hookup, Electric Dryer Hookup, In Bathroom
Exterior
Exterior Feature Deck, Patio, Storms/Screens, Fire Pit
Garage Detached
Garage Spaces 2.0
View Y/N true
Roof Type Asphalt
Building
Lot Description Fenced Yard
Story 1 Story
Sewer Public Sewer
Water Public
New Construction false
Schools
Elementary Schools Bannockburn Elementary School
Middle Schools Bannockburn Elementary School
High Schools Deerfield High School
School District 106, 106, 113
Others
HOA Fee Include None
Ownership Fee Simple
Special Listing Condition None
Read Less Info
Want to know what your home might be worth? Contact us for a FREE valuation!

Our team is ready to help you sell your home for the highest possible price ASAP
© 2024 Listings courtesy of MRED as distributed by MLS GRID. All Rights Reserved.
Bought with Alison Lerner • @properties
GET MORE INFORMATION

Agent | License ID: 475197907






