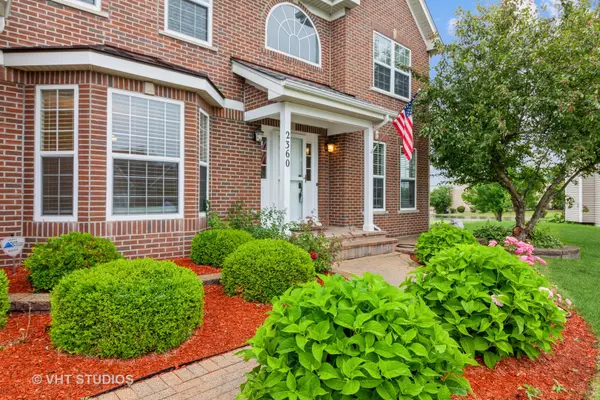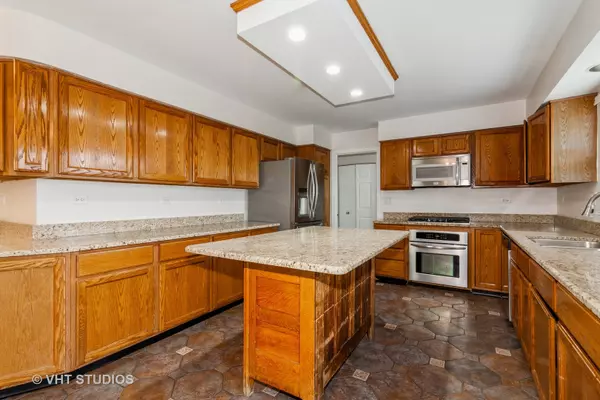$380,000
$375,000
1.3%For more information regarding the value of a property, please contact us for a free consultation.
5 Beds
4 Baths
4,024 SqFt
SOLD DATE : 10/25/2021
Key Details
Sold Price $380,000
Property Type Single Family Home
Sub Type Detached Single
Listing Status Sold
Purchase Type For Sale
Square Footage 4,024 sqft
Price per Sqft $94
Subdivision Turnstone
MLS Listing ID 11134991
Sold Date 10/25/21
Style Traditional
Bedrooms 5
Full Baths 4
Year Built 1994
Annual Tax Amount $8,603
Tax Year 2020
Lot Dimensions 50.20X125X82.25X82.25X125
Property Description
This amazing 5 to 6 bed., 4 bath Home on a great Cut-de-Sac location has a full finished basement and it is over 4000 sq of living space with a Pool for entertainment. The beautiful Kitchen is open airy and Bright with Granite counter tops throughout, Island and lots of Cabinet space with wrap around butler pantry leading to a separate dining area. Brand new Andersen sliding glass doors leading to tier deck and pool. Home was just professionally painted throughout. The Two Story Family room is a warm space to gather and enjoy the fireplace. The adjacent 1st floor office/Den can be use as 6th. bed. with a full bath across the hall. The Upstairs Master Bed. has Vaulted Ceilings, private bath and walk in closet. Large size rooms through-out with a remodeled hall bath. The full size finished basement can also serve as in Law-arrangement with a 5th. bed. Second Kitchen and another full bath. Brand new carpeting in rec. room. and additional space abound. The Exterior is absolutely amazing with pool, pool deck and a fenced in yard for privacy overlooking a Pond in the back. Enjoy your days of summer here with a home that is not just spacious but also warm and homey!
Location
State IL
County Kane
Rooms
Basement Full, English
Interior
Interior Features Vaulted/Cathedral Ceilings, Bar-Dry, Hardwood Floors, First Floor Bedroom, In-Law Arrangement
Heating Natural Gas, Forced Air
Cooling Central Air
Fireplaces Number 1
Fireplaces Type Gas Log, Gas Starter
Fireplace Y
Appliance Range, Microwave, Dishwasher, Refrigerator, Bar Fridge, Washer, Dryer, Disposal
Laundry Gas Dryer Hookup, In Unit
Exterior
Exterior Feature Deck, Patio, Above Ground Pool
Garage Attached
Garage Spaces 2.0
Pool above ground pool
Waterfront true
View Y/N true
Roof Type Asphalt
Building
Lot Description Cul-De-Sac, Fenced Yard, Outdoor Lighting
Story 2 Stories
Foundation Concrete Perimeter
Sewer Public Sewer
Water Public
New Construction false
Schools
Elementary Schools Freeman Elementary School
Middle Schools Washington Middle School
High Schools West Aurora High School
School District 129, 129, 129
Others
HOA Fee Include None
Ownership Fee Simple
Special Listing Condition None
Read Less Info
Want to know what your home might be worth? Contact us for a FREE valuation!

Our team is ready to help you sell your home for the highest possible price ASAP
© 2024 Listings courtesy of MRED as distributed by MLS GRID. All Rights Reserved.
Bought with Rizwanuddin Syed • Syed Realty, LLC
GET MORE INFORMATION

Agent | License ID: 475197907






